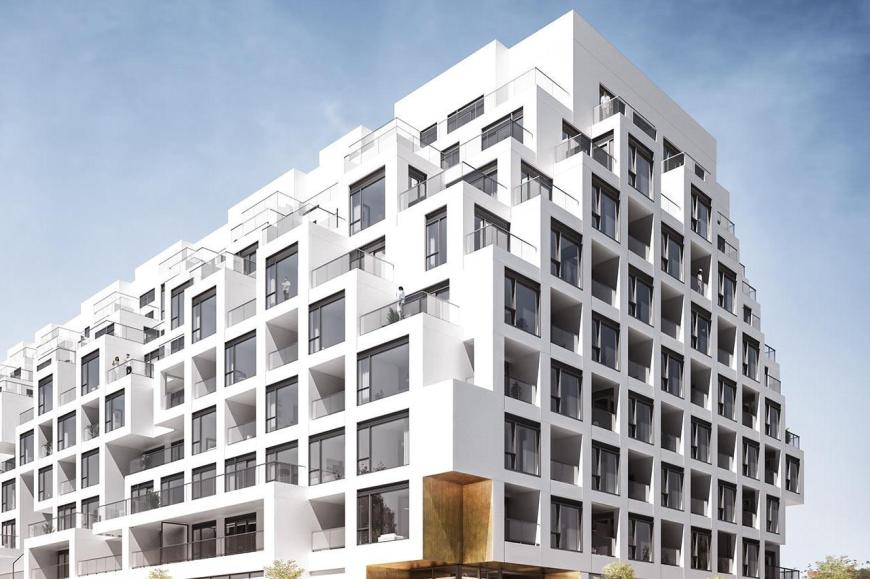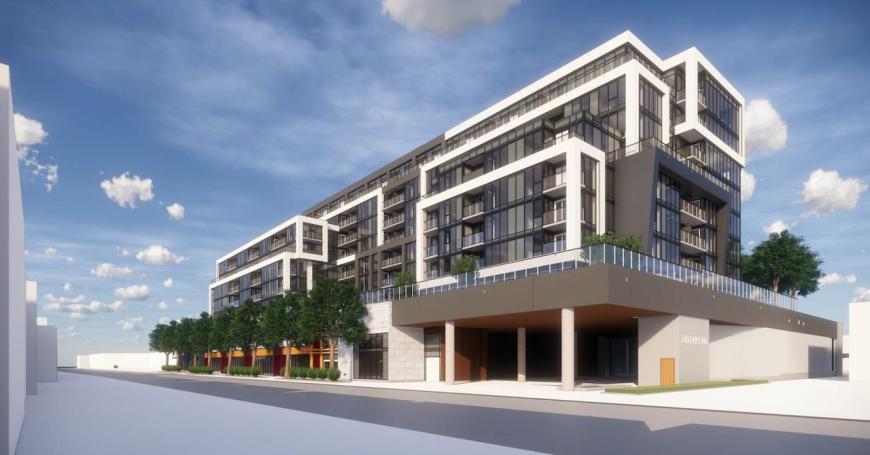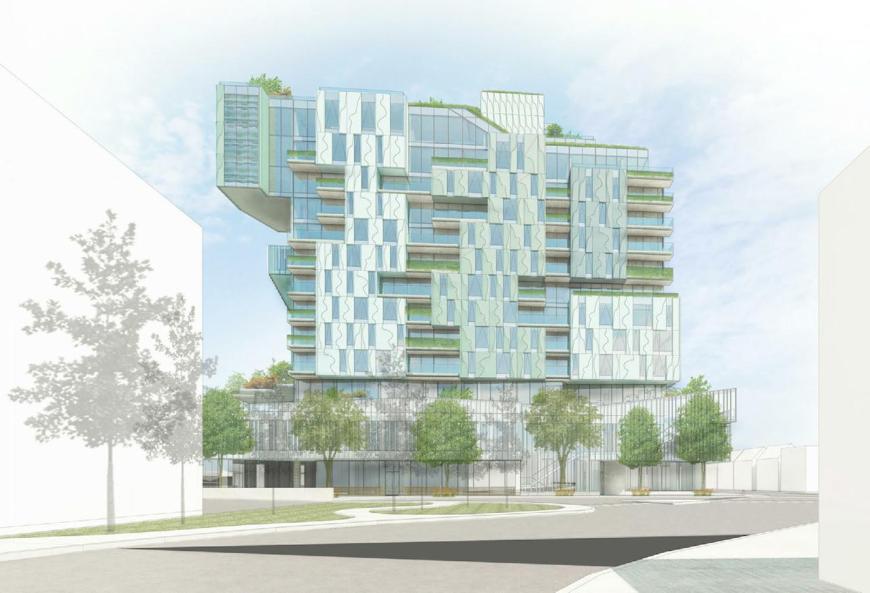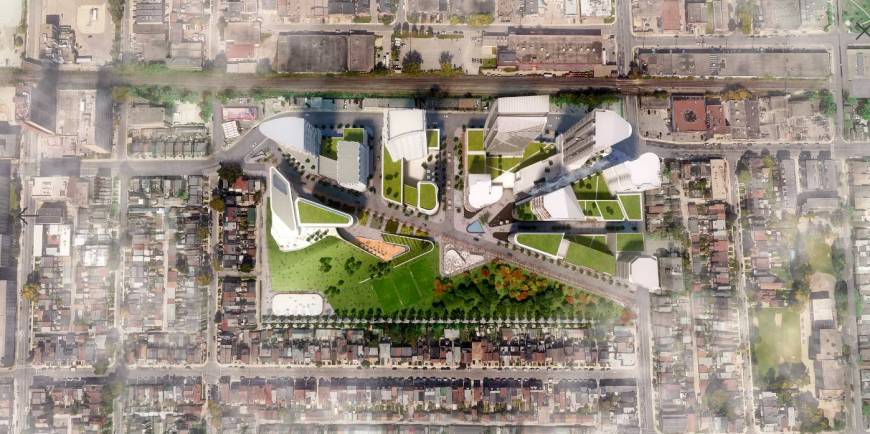Welcome to my blog on housing, culture, and design in Toronto, where I share my insights, ideas and point of view on the many facets of the Toronto Real Estate Market. With a multi-disciplinary education on Canadian Social History, Urban Studies and a Graduate Degree in Environmental Studies – plus 28 years experience in the sales and marketing of Toronto Real Estate – I love to delve into exploring the nuts and bolts of the Shelter Industry.
Today I’m exploring the evolution of Dupont Street – an arterial road long-centred on industry and manufacturing given its proximity to a long-time rail corridor traversing east-west. Over the last few years, as it’s become the focus of property developers of mid-rise housing, it’s being reinvented as ‘The New Dupont’.
What I find endlessly fascinating about urban neighbourhoods, particularly in the City of Toronto, is how they are constantly evolving. Bridging the patina of their roots and a history of experiences, yet blossoming with an eye to the future, the collection of villages that comprise the original fabric of our city blends the intersection of the past with our present day, resulting in an area’s unique evolution. This is most certainly what is happening with Dupont Street. This arterial road has long been a retail destination and manufacturing hub but is poised to meet the shelter needs of pro-urbanites today.
So how did Dupont Street get from there to here?

*Courtesy of Toronto Archives, Series 71 – (1926) Dupont looking toward Christie [Photo mislabeled]
A Brief History Of Dupont Street
Transportation has always been central to urban development, and so was the case with Dupont Street, which was built parallel to the CPR Railway, just to the north. Easy access to transportation was alluring for factories, and hence several factories set up shop in the vicinity in the early decades of the 1900s. This was a neighbourhood where things were happening and being made, especially after the First World War. Notably, the Ford Automobile Company was ahead of its time, building a mixed-use building at 672 Dupont. The lower floors served as a car showroom, while other areas of the building served as warehouse, painting and assembly space. There was even a test driving track on the roof – talk about setting the bar for a mixed purpose building! Over the years, this neighbourhood landmark had a number of different uses, including as the headquarters of Planter’s Peanuts. (Here’s where you can read the history behind 672 Dupont’s Historical Plaque.)
It wasn’t just Ford who favoured this central location to the rail line to facilitate business. Other ‘neighbourhood notables’ included the Evening Telegram building, the Hamilton Gear Plant and the Mono Lino Typesetting. No question, the industrial roots of this ‘hood – and its reputation for attracting makers and manufacturers – contributed to its overall character and vibe.

*Courtesy of City of Toronto Archives – Hamilton gear @ Dupont and Dovercourt
As happens with many neighbourhoods, residential and retail are born of industry. All of these factories and manufacturing-based businesses needed workers, which incited the creation of adjacent residential pockets to the north and the south of Dupont Street. Then came the shops and restaurants to serve the burgeoning community. And it wasn’t just retail that grew along this artery; leisure amenities began to appear on Dupont Street as well, including the notable arrival of the landmark Royce Theatre.

*Courtesy of City Of Toronto Archives – Evening Telegram, 1940s
Here, you can find some great photos and a little more history about the area: “This Is What Dupont Street Used To Look Like Before It Was Cool“.
Fast forward to today, and there is still an undeniable sense of industrial grit, which has weathered over the years to be contemporary cool – both in neighbourhood amenities and crunchy loft conversions. You’ll find loads of hip galleries, new restaurants, and fashion-forward boutiques with scads of character and edge dotting the street.

The City Of Toronto Promotes Intensification & Densification Of Main Streets
As I have written about in my blog, A Brief History On The Intensification Of The Danforth In Toronto, the health and longevity of any given neighbourhood has a great deal with do with the densification of the population in order to support area businesses and to draw residents to a new area of growth. In it, I describe how the city demonstrated to the area residents the potential for their underused community. They implemented new developments and corresponding infrastructure to support new growth, maintaining – and even revering – a connection to the history and community experience of the existing neighbourhood residents.
In 2013, as this area presented itself on the cusp of its next level of development, the city council ordered a study of Dupont Street for Wards 19 and 20 to determine the possibility and parameters for development, including transportation options, how to incorporate the existing fabric of the street into any new developments, Dupont Street’s continued functionality, considerations of the rail corridor, and possible use of a development permit system.

Similarly, in 2014, the city conducted a study on the section of Dupont Street running between Ossington Avenue and Kendal Avenue, to determine how to proceed with “vibrant, high quality, appropriately scaled, mixed-use spaces and employment development”, articulating a desire to preserve some of the known qualities of the area – heritage buildings, purposeful retail, and support for the strong core of long-term residents. Building on that, the city had envisioned improving walkability, creating family-friendly resources, extending green space (like The Green Line which I recently wrote about, pictured below), among other things.

*The Green Line to be completed in the Dupont Hydro Corridor
The study was very detailed, with proposals for building size, placement, construction material, etc. There was also emphasis, not just on new development, but on improving the existing streetscape with more outdoor seating, putting in raised planters, improving sidewalks and overall pedestrian opportunity.
Here’s where you can read the City of Toronto’s “Dupont Street Regeneration Study“. What is interesting to note here is the way in which the study and research were positioned, which was very much through the eyes of the residents and homeowners of the proposed development, not through the eyes of the developers.
Unfortunately, with many new developments in Toronto, it’s often a hodgepodge of different projects and buildings trying to fit together to suit the objectives of individual developers and their intended buyers. However, the approach in the New Dupont area has been to create a “precinct” (similar to what had been done down at Toronto’s waterfront).

*Sherbourne Commons, one of the many successful developments and revitalizations in waterfront neighbourhoods.
The intention is to create continuity by having buildings of similar size and scope with mixed-use retail containing lifestyle-enhancing amenities, thus making living here visually appealing and convenient. It’s a marked shift towards developing housing with the end-user in mind, as opposed to the investor. This perspective alone is worth commending, although the planned developments are noteworthy as well!
Theoretically, when you take the time to build a community around who will live there as opposed to who will build there, the shape and scope of the community has deeper roots and is more likely to resonate with people for time to come. There is also a consideration for existing property owners, suggesting that this development really is about evolution – in that there is room for everyone at the ‘table’ – past present and future. It’s a compelling reason to call a certain area Home.
Click here to read the Toronto Star article, “Why Revamped Dupont Street Will Likely Be More Than Just Another Condo Mishmash: Hume”.

Recent Redevelopment Proposals, Under Construction Or Recently Completed On Dupont Since 2017
Here are some of the existing, under construction and proposed developments that demonstrate how much intensification is coming to The New Dupont which will result in a new level of vibrancy and diversity.
Typically, units are larger and the target market is slighter older than the typical tower condo buyer; they are more experienced and seek a home that is turnkey, but also offers house-size space with amenities right in the hood to match. There has also been an emphasis on architectural continuity, landscaping and creation of green spaces.

316/328 Dupont Street
ANX
Freed Developments
13-Storey Residential Tower (115 Units) & 9 Storey Commercial Tower

420 Dupont Street
Bianca
Tridel
9-Storey Tower (216 Units)

500 Dupont Street (Under Construction)
Unnamed
Lifetime Developments
9-Storey Tower (145 Units) With Ground Floor Retail

740 Dupont (Under Construction)
Litho
RioCan REIT
9-Storey Rental Tower (210 Units) With Ground Floor Retail

840 Dupont (Under Construction)
Sobey’s Redevelopment
Tridel
9-Storey Mixed-Use Tower (304 Units) With Ground Sobey’s Grocer

888 Dupont (Proposed)
Unnamed
TAS Developments
13-Storey Mixed-Use Tower (84 Condo Unit, 13 Affordable Rental Units + Commercial Spaces)

1245 Dupont (Pre-Construction)
Galleria Park
Elad Canada
12 Mixed-Use Towers With The Following Storeys: 42, 36, 34, 22, 19, 19, 19, 17, 15, 12, 10, 3 (3416 Units Total)

1400/1420 Dupont
Fuse & Fuse2
Neudofer Corporation
23-Storey Tower & 27-Storey Tower (210 Units) With Ground Floor Retail

299 Campbell – Abutting Dupont, West of Lansdowne (Under Construction)
299 Campbell Avenue Apartments
Teeple Architects
14-Storey Rental Tower (235 Units) With Ground Floor Retail + Public Library
It’s truly exciting when you see a neighbourhood transforming into a new iteration of urban life. That’s what’s going on right now at Dupont and Dufferin, where the obsolete Dufferin Mall with its acres of parking lots is being reinvented into a master-planned community. What I appreciate about the development is that it has an enormous swath of dedicated green space to offset its high-density towers, with urban amenities happening in tandem with the residential intensification.

Possibilities, Opportunities, And Building For The Future
Of course, change isn’t always perceived as a good thing. And although the development of this area has been done very much with the needs of local residents in mind and with priority given to preserving as much of the local heritage with design, there are always those who face displacement.
Take for example the development in this article: “Community Expresses Several Concerns Over Dupont Development Proposal“, where current tenants, mostly comprised of artists and creative professionals, small businesses and entrepreneurs had been making use of this building’s unique creative spaces and affordable rent. It’s not uncommon to stop along the journey as a neighbourhood experiences rebirth, with artists and creative professionals striking the first ground, marking the eventual path for re-development (and more expensive) living spaces.
There is an intent here to incorporate affordable units within the redevelopment, but the developer is reportedly constrained by some of the regulations for the size and scope of buildings along the Dupont Corridor (no taller than nine storeys). If the developer were allowed to exceed that, then more affordable units could conceivably be created, but I’m sad to say as a player in the real estate industry I know the high costs of development (including the expensive development charges and permit fees) are unlikely to keep current tenants from being displaced. However, the restrictions around the size and height of developments were a key component agreed upon to supply architectural consistency and connection with heritage buildings in the area.
It’s a bit ironic, given that historically this area was personified as a “maker of things” due to its rich manufacturing history. It comes down to balance, and time will tell where that balance rests, but I’m not optimistic if the flavour that makes this Street so compelling will be identifiable five to ten years from now.
Did you enjoy this? Here are some of Urbaneer’s other neighbourhood history posts we recommend:
A Brief History On The Intensification Of The Danforth In Toronto
From Brownfield To Playing Field: A Brief History Of Toronto’s Davenport Village
A Brief History Of Toronto’s Little India Neighbourhood
A Short History Of Toronto’s Fashion District And Art Deco Architecture
Excavating The History Of Toronto’s Avenue Road
Garden City: The History And Revitalization Of Toronto’s Regent Park Neighbourhood
A Mini History On St. James Town
Gentrification, Densification, And The History Of Toronto Real Estate
Discover Your Toronto Neighbourhood History!
If you love history and housing as much as we do, you may also enjoy these posts:
On The History – And Popularity – Of The Open Concept Space Plan
The History Of The Ontario Gothic Revival Cottage
Edwardian Residential Architecture In Toronto
Bay & Gable Victorian Architecture In Toronto
As Toronto evolves, neighbourhoods shift, and global events alter our perception of shelter – domestic and commercial – it’s important to rely on resources that can help you maintain or achieve health and happiness. Can my team and I be of assistance?
We’re Urbaneer.com! We love living and working in Toronto, exploring its more than a hundred unique neighbourhoods!
Can my team and I become your realtors of choice, and guide you to the best of the best Toronto real estate?
With a multi-disciplinary education in housing – and 28 years of experience in the property market – I believe the search for a Home requires engagement on sensory, intellectual and emotional levels. In fact, it’s how I’ve become a top producing realtor.

With decades of experience navigating the highs and lows of our market, and our commitment to remain acutely aware of shifts and trends, we are here to help without pressure or hassle.
May we be of assistance to you, or someone you love?
Thanks for reading!
-The Urbaneer Team
Steven Fudge, Sales Representative
& The Innovative Urbaneer Team
Bosley Real Estate Ltd., Brokerage – (416) 322-8000
– we’re here to earn your trust, then your business –
*Did you know we were recently listed as one of The Top 25 Toronto Real Estate Agents To Follow On Twitter! – The Top 50 Blogs On Toronto – and The Top 100 Real Estate Blogs In Canada? Consider signing up in the box below to receive our FREE monthly e-newsletter on housing, culture and design including our love for unique urban homes and other Toronto real estate!
*Love Canadian Housing? Check out Steve’s University Student Mentorship site called Houseporn.ca which focuses on architecture, landscape, design, products and real estate in Canada!


